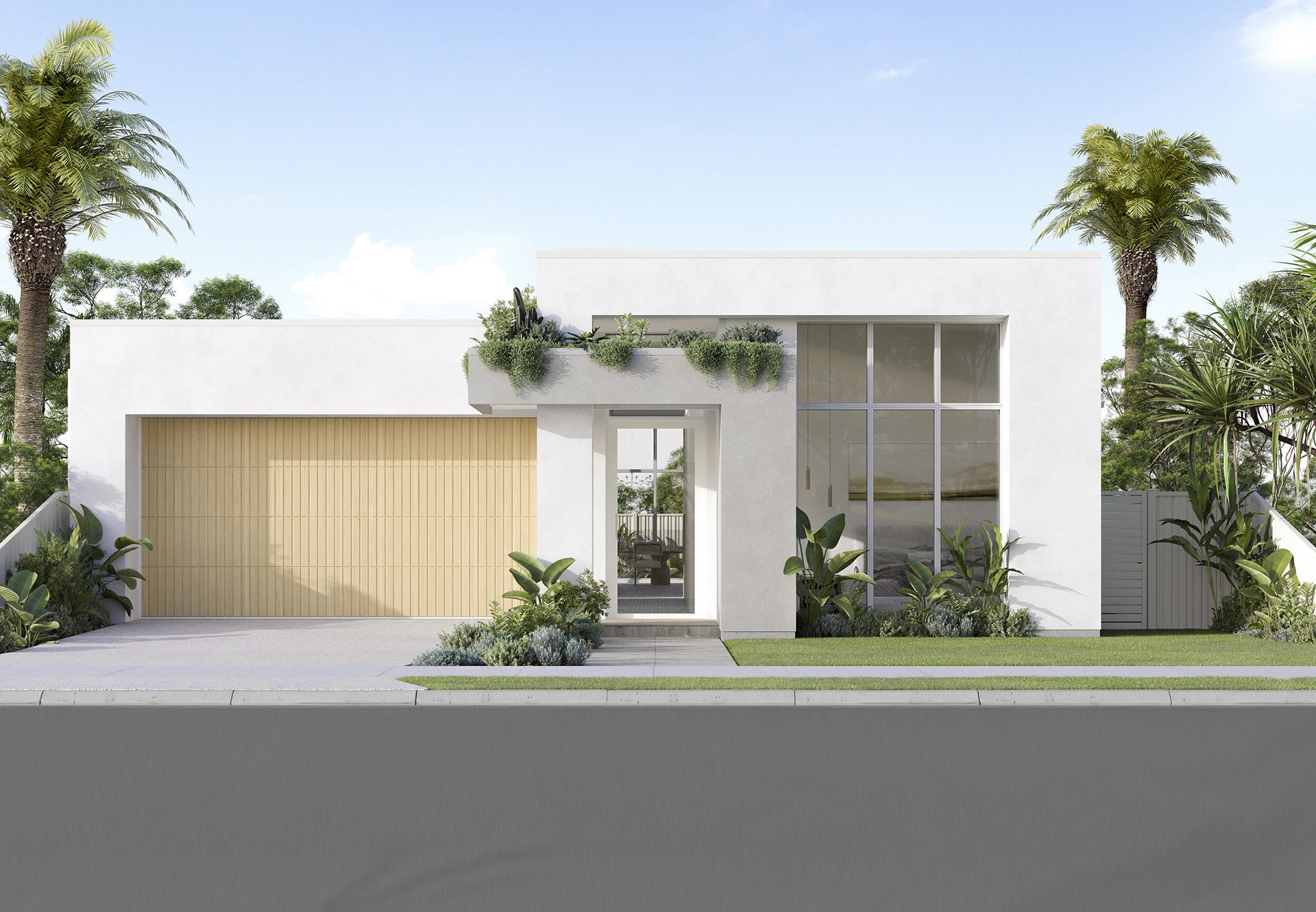PREMIERE Single Storey Homes
Home designs you can build on.
Stylemaster’s Premiere collection of homes includes an extensive range of home designs with pre-drawn variations and premium inclusions. Best of all, we offer the flexibility to work with our design team to customise floor plans and features, to make your new home, truly ‘yours’.
Premiere Inclusions
Complement your personality and lifestyle.
Stylemaster's Premiere Specification features an extensive range of high quality inclusions ensuring your new home has the perfect products to complement your personality and lifestyle.
Meet with a member of our award winning design team, touch the actual finishes that will become part of your new home and choose custom modifications to take your home from stunning to sublime.
Flip through our Premiere Inclusions Book.
Premiere luxury level inclusions feature your choice of:
Superior designer kitchen and bathroom inclusions
Quality Ilve appliances, luxury sink and tapware options
Your choice of 4 on trend coloured ABEY tapware ranges
11 stylish coloured Seima basin design options
Steel frame, Colorbond roof, solar and so much more…
Over 100 Single Storey Home designs.
What you’ll discover in this edition of the Stylemaster Single Storey Collection Design Directory is the best of the best. 104 optimal home designs for every block, budget and lifestyle with an impressive selection of facade and inclusion range options to choose from.
Enquire now.
Our exceptional team of New Home Specialists are here to answer all your questions and help you get started.
Plus Bonus Offers.
-

$50K Big Brand Bonus
Up to $50K Big Brand Bonus Savings. Exclusive
bonus offer savings available for premier specification only. Hurry now to secure this strictly limited bonus inclusion offer with your new Premiere Range Home. Offer not available on any other specifications. T&Cs apply. -

Solar Panels
Solar power can lower the running costs of your new home and provide increased cost-saving benefits. Your new home will come with 2.5kW as standard, options to upgrade to more panels and include 24 hour tracking software of your production and consumption.
-

TRUECORE® Steel Frame
At Stylemaster Homes, we understand that street facing details are every bit as important as what’s on the inside. So, we’re giving you a house frame made from TRUECORE® steel as a standard inclusion.^ A house frame made from TRUECORE® steel is strong, straight and precise
Visit our award winning design studio.
Choosing the interior and exterior colours and finishes for your new home is potentially either the highlight of your building process, or something you may be a little unsure of.
Discover all the high quality inclusion options for your new home and explore and price any items you may have on your wish list. Meet our experienced selection consultants who are there to guide you on your style journey and help make your vision a reality.
Book a tour using the button above or call us on 3368 9700.





